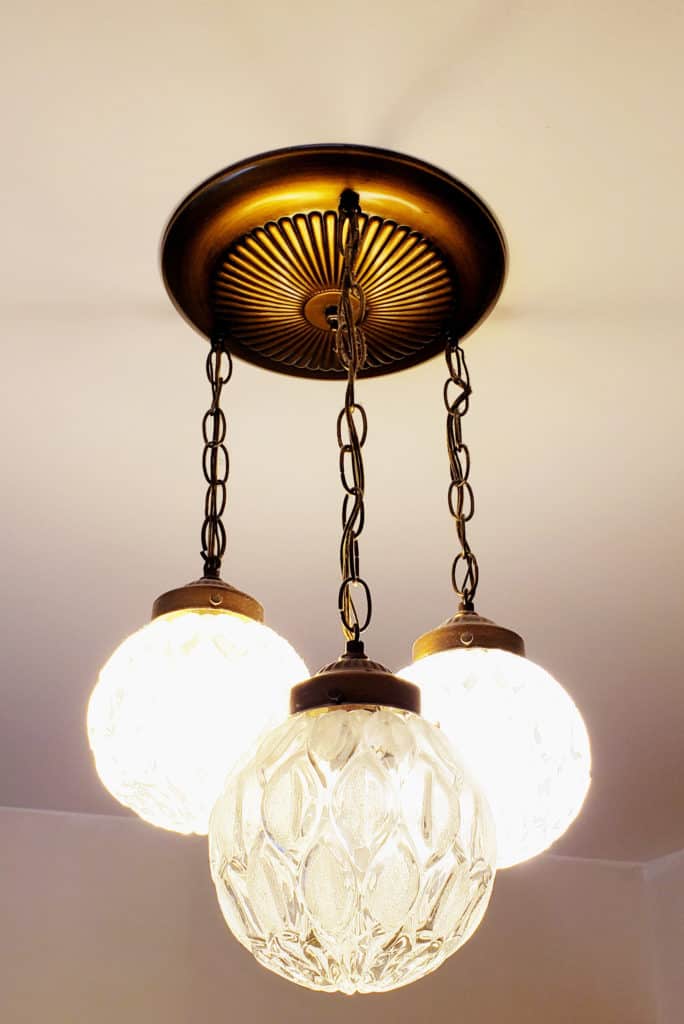I need to get something out of the way before we get started…I understand the bird on the front of the house isn’t really a partridge, but a pheasant. Well pheasant sounds a lot like peasant, and I couldn’t have the name of this place sounding like ‘The Peasant House”, so alas we are going with The Partridge House. We’ll all just need to deal with it!
The Partridge House
After several months and over 50 houses, we finally got a deal to close!
The Partridge House is a four bedroom bungalow nestled in a quiet, tree-lined neighborhood just west of downtown, Edmonton. It is approximately 1050 square feet on the main level, with another ~1000 square feet of living space in the basement.
The home has only ever had one owner, and boy did she ever love to wallpaper. Walls, closet shelves, storage shelves, the cement foundation (more on that later), it didn’t matter what it was. If it was flat, it could be covered. Joking aside, the previous owners kept the home in the best shape they could, and overall it was pretty good.
There may have been a few questionable design choices over the years, but hey, who hasn’t had those. In this case, the standout has to be the carpeted kitchen floor. Definitely the first time I have come across that.
Enough rambling about the house, the house tour will give you a far better idea of what we will be working on:
The highlights
There are a few things I really like about this house. I’m referring to the old stuff that we can keep/reuse/recycle in some manner.
It starts right from the entrance with the solid wood doors. They are gorgeous and it’s a shame they are hidden behind ugly old storm doors! Getting rid of the front storm door will be one exterior change made at this property. That will let this beautiful door shine as the focal point on the front of the house.

Next up, the lighting. Some of the lighting scattered throughout the house is amazing. Even if it isn’t all reused in this property, it will definitely be recycled into another down the line. Just ignore the dust and cobwebs…they need a solid cleaning.

Lastly, the mahogany doors. I know lots of people will look at the bedroom/bathroom doors and immediately think they are dated and boring. However, they are largely a victim of their surroundings. In the right design, they will help me make this house stand out from every new infill being built in this neighborhood.

Keeping the doors also allows me to keep the solid wood frames and door trim. A sanding, some touch up stain, and a new coat of polyurethane will make these beauties shine once again!
What we don’t love
Well the first big downer was the original hardwood floors. Hardwood floors typically run the entire main floor (except the kitchen) in a house of this era. For whatever reason only the living room and master bedroom have the hardwood floors. The rest of the main floor has vinyl tile.
Thus we will treat these as a subfloor and run a new floating laminate floor across the entire main level for a consistent design. Luckily this is the only real downside of the main floor that can’t be fixed.
The second drawback is the basement layout. It wasn’t uncommon for homes of this age to use a solid load bearing wall across the entire basement, effectively separating it in two halves. This is seen as a 2×6″ wall sitting on a raised concrete footing instead of teleposts/support posts holding up a beam. The wall is there to support all the floor joists for the main floor. Any alterations to this wall means engineering stamps and big bucks which is not in the budget for this house. That being said, I think we can still make a great family rec room in the basement. It just means the only access to the basement bathroom will be through the laundry room or basement bedroom.
Final thoughts
The highlights of this house far outweigh the drawbacks which made it an easy decision for us to go ahead and purchase the house. It will be a good challenge to see what we can come up with, as well as how our final product will fair against the infill competition.
If you have not already, join our community and make sure to subscribe to our YouTube channel. This will keep you caught up on not only this renovation, but everything else we have coming down the pipe!


No Comments