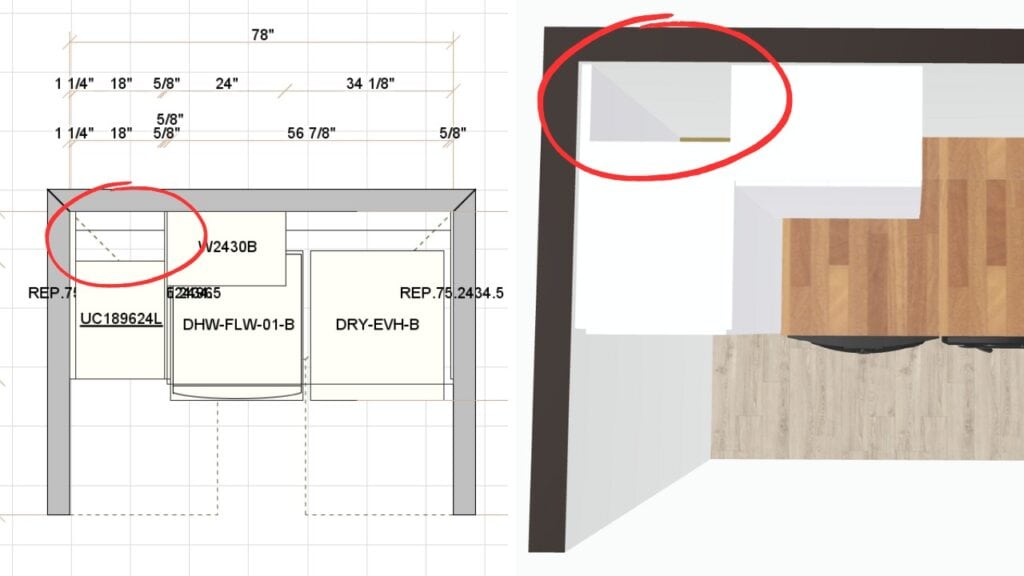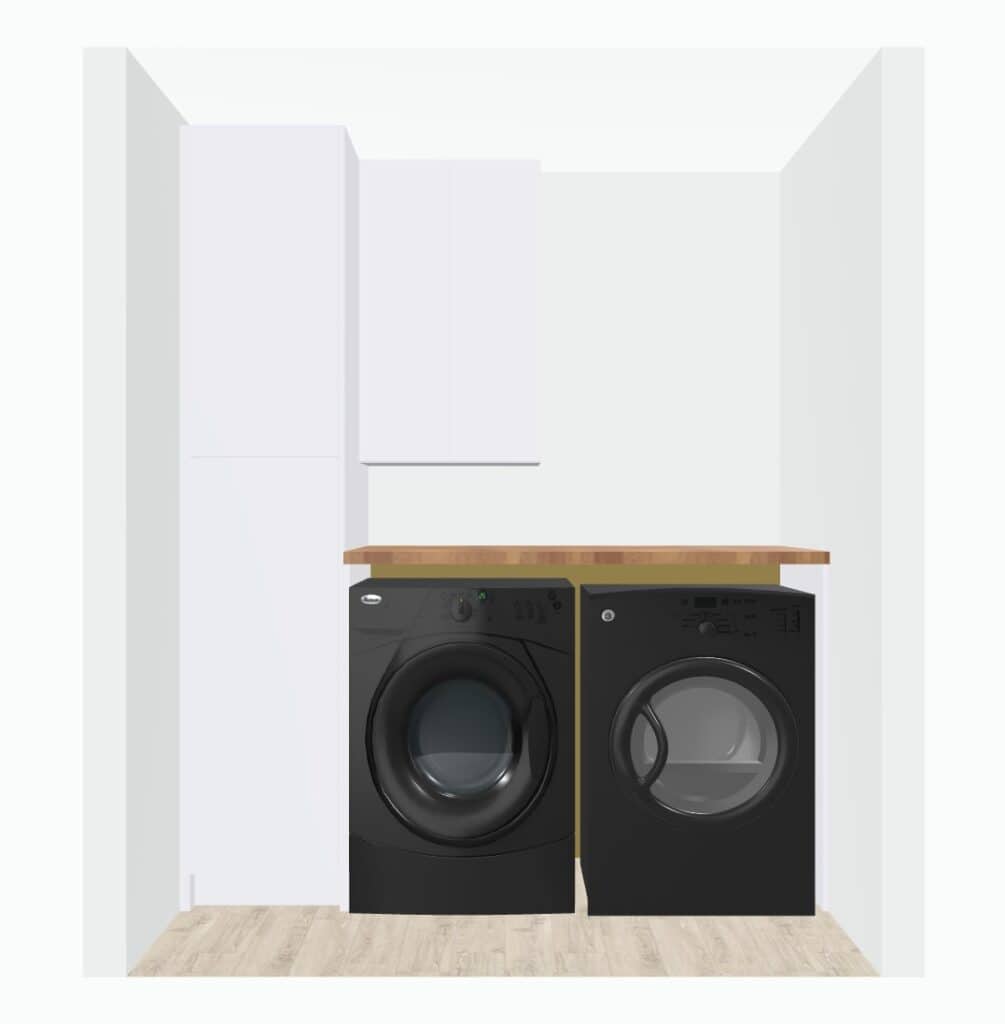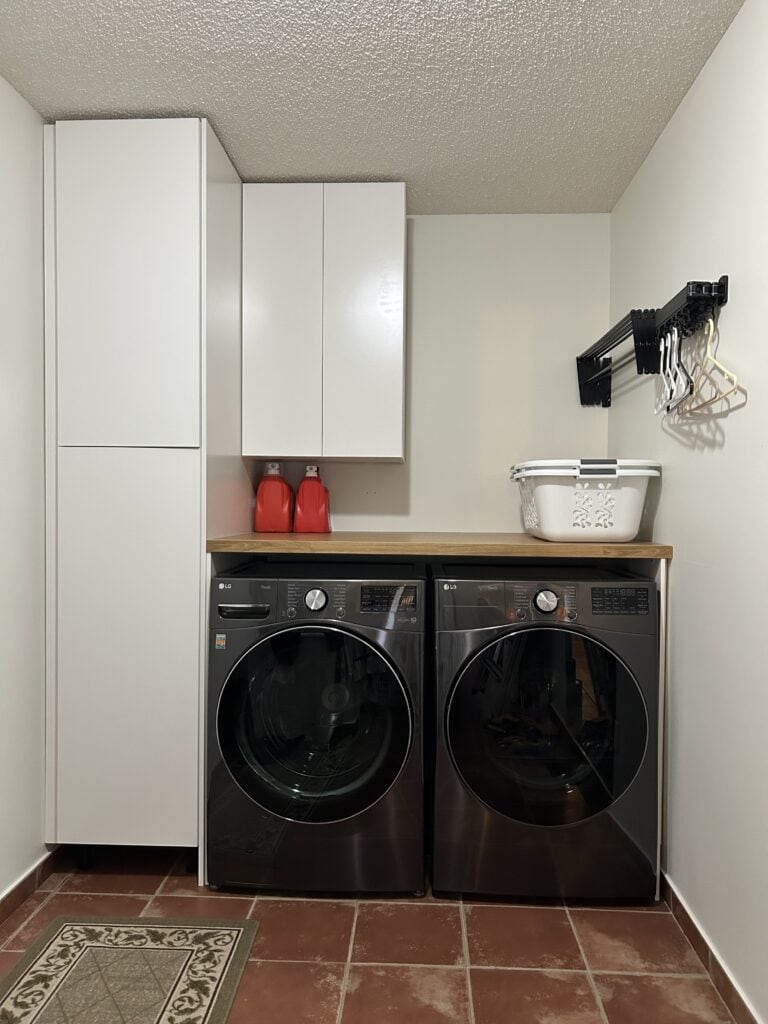Welcome to the Laundry Room Renovation
It’s time to dive into one of the main pain points in our new home: adding laundry room storage and organization. As you can see in the video, it’s not exactly the best space. It features an entrance to the garage and another to the basement, making it a high-traffic area. Unfortunately, the worst part is the complete lack of storage.
Designing for Functionality
Given the limited size of the room, our design will be straightforward, organized, and effective. The primary goal is to maximize storage while keeping some space available for hanging clothes. To achieve this, I plan to add a pantry cabinet on the far left of the room, extending it forward so that it aligns nicely with the front of both the washer and dryer. This configuration not only enhances accessibility but also creates a cleaner look.
Next, I’ll install a single wall cabinet to the right of the pantry. The far right side of the room, above the dryer, will be left open for hanging storage. However, designing this space comes with its challenges, primarily due to the exterior wall where all plumbing is located in a furred-out wall. As I take my measurements, you’ll notice a ledge behind the washer and dryer that I’ll utilize to support the back portion of my countertop. This will simplify the installation process.


Important Considerations
When designing a laundry room, there are a few key factors to keep in mind:
- Countertop Height: If you’re placing a countertop over standard North American-sized washers and dryers, it’s crucial to understand that the height is likely going to be too high to comfortably work at. If you want a folding station in your laundry room, be sure to include a separate area that is at a more appropriate working height.
- Access to Mechanicals: Make sure you have easy access to water shut-offs and drains, especially in case of emergencies. I plan to cut a hole in the back of the pantry for this purpose in our space.
The IKEA cabinet advantage
For this project, I’m using IKEA cabinets. Why? There are a couple of compelling reasons:
- Immediate Availability: I can head to the store and grab them right away, which is essential since we urgently need storage.
- Balance of Price and Quality: IKEA cabinets provide a great trade-off between affordability and quality, making them hard to beat. The IKEA SEKTION cabinet system features Blum hardware, a top-of-the-line manufacturer in the space.
Assembly and Installation
Now, let’s skip the assembly process (which you can find in my other videos) and get straight to the installation. One thing I’m trying for the first time is IKEA’s cabinet feet. I’m not entirely sold on them, but they serve a purpose for this project. Since we plan to replace the floors in about a year and a half, I want to avoid permanent toe kicks for now. So, let’s give these feet a try!
One of the downsides of using IKEA’s feet is that when sliding heavy cabinets into place, they tend to bend and snap, like I found here. It can be quite frustrating! Once everything is in position, it’s crucial to ensure the height is just right, so the cabinet is evenly hung on the installation rail and set on all four feet.
In the open hanging area, we want to create enough clearance so that pants can hang freely without touching anything, even when they’re folded in half. I ordered a couple of Amazon products to help in this area. One accordion style rack for folded clothes, and another folding arm meant to hold and separate garments on hangers.

Final Thoughts
As we move forward with this renovation, I’m excited to see how these changes will transform our laundry room from a cluttered, inefficient space into a functional and stylish area.
Thanks for joining me on this journey. Don’t forget to check out my other videos for more DIY tips and tricks!

No Comments